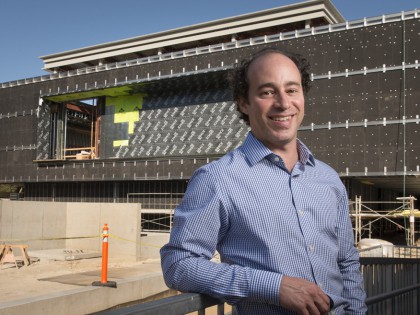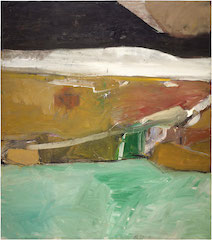The preeminent post-World War II American art collection will be showcased in a freestanding pavilion adjacent to the Cantor Arts Center. The building, designed by Ennead Architects, will be the second new structure in the expanding university arts district.

Part of the Anderson Collection at Stanford University: David Park, ‘Four Women,’ 1959, oil on canvas, 57 x 75 3/8 in., courtesy Hackett | Mill, San Francisco
The Anderson Collection at Stanford University has reached another on-schedule milestone in the trek toward beginning construction this summer and opening its doors in 2014. The Stanford Board of Trustees approved Ennead Architects‘ building design at their meeting this week.
The Anderson Collection is one of the largest and most outstanding private collections of post-World War II American art in the world. The collection has been built over the last 50 years by Bay Area residents Harry W. and Mary Margaret Anderson, affectionately known as “Hunk” and “Moo,” and by their daughter, Mary Patricia Anderson Pence, affectionately known as “Putter.”
The trustees also took a step forward with the McMurtry building for the Department of Art and Art History. Renderings for that project are anticipated before the end of the month.
“The building for the Anderson Collection at Stanford University and the McMurtry building are magnificent, much-needed additions to this campus,” said Leslie Hume, chair of the Board of Trustees, in December. “Like the Cantor Arts Center and Bing Concert Hall, they make tangible Stanford’s commitment to the arts and the central role of the arts in a liberal education. As you arrive on campus and enter this wonderful arts district, you will know immediately that the arts are important to Stanford.”
Renderings of the Anderson building reveal contemporary design that contributes to the distinct architectural character of the Stanford arts district. A clerestory roof element crowns a substantial rectilinear building mass that houses the second level galleries.
The sculptural gallery provides a variety of ceiling heights and scaled spaces. An open glass lobby and grand stair to the main gallery level provides a welcoming and dynamic entrance into the two-story venue.
The distinguished tripartite building is a testament to the transformative gift of artwork from the Andersons, a gift that stands to advance arts education and contribute significantly to the cultural landscape.
Ennead partners Richard Olcott and Timothy Hartung lead the design team. They describe how the design positions exhibition spaces on the second floor below an undulating ceiling: “The gentle slope of the ceiling and the continuous translucent clerestory at the perimeter of the building bring diffused natural light into the galleries from above. A grand, shallow central staircase will serve as an extension of the gallery walls, allowing visitors to view art as they gradually ascend from the lobby to the main galleries above.”
The 33,327-square-foot building has been carefully sited in order to complement the Cantor Arts Center and surrounding landscape and to encourage physical connections between the two venues.
This is the fourth Ennead project on the Stanford campus, after the Cantor Arts Center addition in 1998, the Stanford Law School William H. Neukom Building in 2011 and Bing Concert Hall scheduled to be completed in 2013.
Design details
The Anderson building has three primary faces. The eastern, main entry façade is set back from the original neoclassical façade of the Cantor while preserving and respecting several heritage trees. These trees and associated landscape, in conjunction with a prominent path through the proposed sculpture garden to the forecourt, establish a memorable entry sequence that leads to the transparent, inviting lobby that signifies the front door to the venue.
To complement and continue the circulation sequence, the south face of the building is composed of a floating gallery with a punched opening overlooking the existing Cantor sculpture garden and shared open lawn. A sheltered walkway under the cantilevered volume of the gallery provides east-west circulation connecting to the primary bike and pedestrian pathway system to the west.
The north face of the building runs parallel to Campus Drive and faces the Arboretum. Mature trees along Campus Drive will be retained and, with the removal of the existing parking lot, these trees will extend the park-like setting from the Cantor and Arboretum to surround the Anderson building.
The Anderson building nods to the Cantor by way of a similar color palette and reinterprets the light textural treatment in new materials to connect visually not only to Cantor but also to the other buildings in the new Stanford arts district: the Bing Concert Hall, opening in 2013, and the McMurtry building, opening in 2015.
The Anderson Collection
In 2011, in keeping with the Andersons’ belief that they are custodians rather than owners of the art in their collection, they pledged 121 works by 86 artists, the core of the collection, to create the Anderson Collection at Stanford University.
The pledged collection is anchored in the work of abstract expressionists including Jackson Pollock, Willem de Kooning, Franz Kline, Clyfford Still and Philip Guston and extends to contemporary painters such as Ellsworth Kelly, Terry Winters, Sean Scully and Vija Celmins. Major postwar movements represented include Bay Area figurative art, color field painting, post-minimalism, California funk art and contemporary abstract painting.
“Ennead’s design will provide a fine home for the Anderson Collection at Stanford University,” said the Anderson family.
McMurtry moving forward
The Anderson Collection at Stanford University and the Burton and Deedee McMurtry Building, both part of the long-range vision for the arts district, are moving through the approval process in lockstep. The university plans to release the Diller Scofidio + Renfro renderings of the McMurtry building within the month.
The Department of Art and Art History will relocate to the new McMurtry building on the west side of the Cantor in 2015. The building will house the department’s programs in art practice, design, art history, film and media studies, and documentary film, which currently are housed in several facilities on campus.






